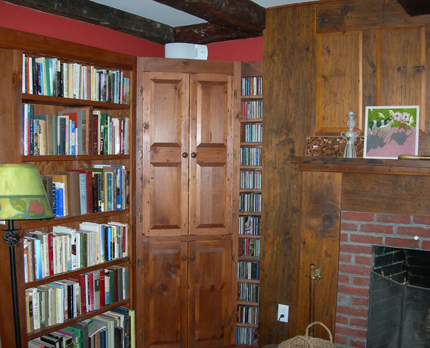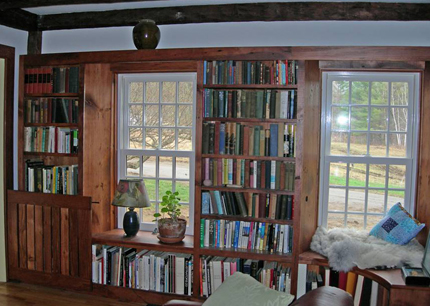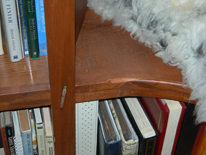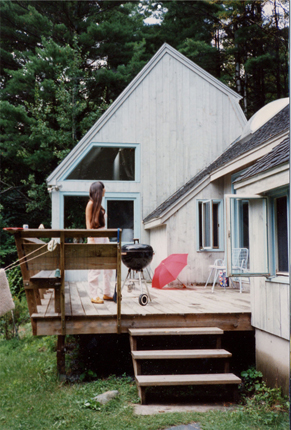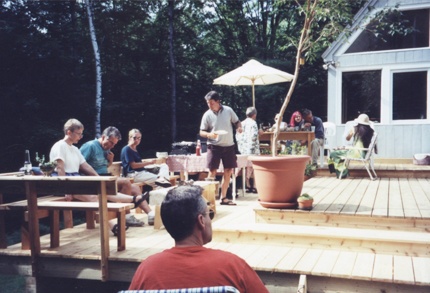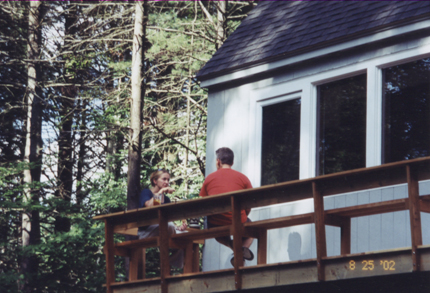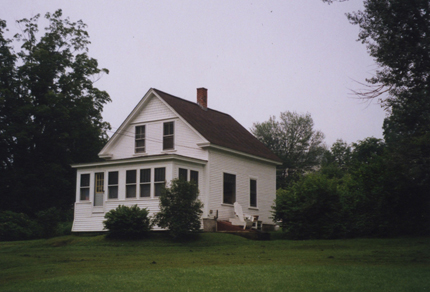Residential Projects in New England
Lyme Bookshelves [2007]
An old farmhouse featured a hearth with a weathered wood mantle, the owners wanted to wrap the room with bookshelves which had the same rustic look. Salvaged old barn boards complete with old knots and wounds of a life outdoors created the desired effect.
Splaying the sides of the shelves allowed more light in through windows and created a larger window seat.
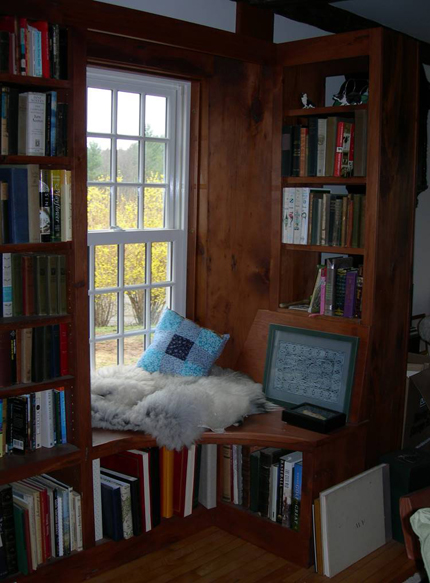 A shallow bookshelf return and curved corner created a favorite spot for morning coffee and a book.
A shallow bookshelf return and curved corner created a favorite spot for morning coffee and a book.
Westview Deck [2003]
BEFORE, the deck was small and cramped with barely room for a tiny Weber grill and a red umbrella. The footprint of the deck was 12'x10'.
9 sonotubes and 500sqft of cedar....
After, the deck was layered and complex with room for grills and tables, generous benches, chairs and quiet corners for conversation. There were 35 people at the first party and plenty of room for more.
Sugar River House Renovation [2001]
A classic New Englander on an open site, this house underwent a complete renovation. The entire interior was gutted, partition walls removed, a cold sunroom was transformed into conditioned living space and the exterior back porch became a mudroom. Insulation was added throughout and windows were upgraded. Once a collection of very small rooms the first floor level became open concept living featuring a generous kitchen area and bright sunny living room.
